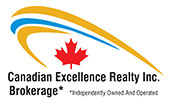Beechwood Ave, Toronto
- Listing type: Inquire
- Property type:
Property Description
Property Details
- ID: C3570891
- Beds: 4
- Total Rooms: 9
- New Construction: No
- Property ID: 101174326
- Baths: 7 (Full: 2 3/4: 4 1/2: 1 Other: 0)
- Storeys: 0
- Lot Size: 50 x 145 Feet
- Style: 2-Storey
- Status: Active
- Parking Type Description: Built-In 2 cars
- Estimated Annual Taxes: $19,062
Features
ExternalSewers – Sewers, Exterior2 – Stone, Exterior1 – Brick
InternalWater – Municipal, Kitchens – 1, Heat Type – Forced Air, Heat Source – Gas, Fireplace/Stove, Approximate Square Footage – 3500-5000, Air Conditioning
Rooms
Bedroom 2 – Coffered Ceiling, 3 Pc Ensuite, W/I Closet4.08 x 2.65
Bedroom 3 – Coffered Ceiling, 3 Pc Ensuite, W/I Closet3.59 x 5.73
Bedroom 4 – Coffered Ceiling, 4 Pc Ensuite, W/I Closet4.2 x 5.79
Breakfast Room – Bay Window, Coffered Ceiling, Walk-Out1.85 x 4.35
Dining Room – Hardwood Floor, Coffered Ceiling, Crown Moulding4.99 x 3.84
Exercise Room4.05 x 3.71
Family Room – Coffered Ceiling, Hardwood Floor, Crown Moulding4.57 x 4.57
Kitchen – Centre Island, Marble Floor, Pantry4.57 x 4.08
Living Room – Fireplace, Bay Window, Crown Moulding4.99 x 3.84
Master Bedroom – Coffered Ceiling, Hardwood Floor, 6 Pc Ensuite4.32 x 7.38
Office – Coffered Ceiling, Hardwood Floor3.69 x 3.35
Rec Room – Bar Sink, Fireplace, Walk-Out4.51 x 11.46
